Palomino Puma Destination 39FKL Destination Trailer For Sale
-
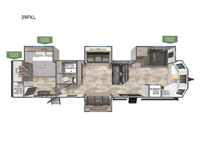
Palomino Puma Destination trailer 39FKL highlights:
- Breakfast Nook
- Front Kitchen
- Two Recliners
- Opposing Sofas
- Dual Entry
If you are looking for your own space in your next destination trailer, you have found it! With a front separate kitchen, a middle separate living area, a full bathroom and a rear bedroom, you can call one of these spaces your own. The cook will love the front counter space and appliances, and you can dine at the booth dinette or the breakfast nook. Someone can be visiting with friends and family while sitting on the two sofa slides or the two recliners, while another is getting ready in the full bathroom. You will sleep soundly on the king bed slide out, and the closet with washer and dryer prep option will make full-time RV living easier than ever.
Each Puma Destination trailer by Palomino is designed to give you unforgettable getaways to the destination of your choice! The Value Shopper Package features Congoleum linoleum, LED lighting, an AM/FM/Bluetooth stereo, and an upgraded kitchen faucet to name a few comforts. Two exterior speakers are included with the required Marquis Edition, along with solid surface countertops, night roller shades, an outside shower, and four stabilizer jacks to help keep your unit secure. You will also appreciate the roof and side mount solar prep for off-grid capabilities, as well as WiFi prep if you need the option to work while you're away from home!
Have a question about this floorplan?Contact UsSpecifications
Sleeps 7 Slides 4 Length 42 ft 7 in Ext Width 8 ft Ext Height 11 ft 9 in Hitch Weight 1440 lbs GVWR 13440 lbs Dry Weight 10709 lbs Cargo Capacity 2731 lbs Fresh Water Capacity 43 gals Grey Water Capacity 65 gals Black Water Capacity 35 gals Available Beds King Refrigerator Type Stainless Steel w/Ice Maker Refrigerator Size 18 cu ft Cooktop Burners 3 Shower Size 32" x 40" Number of Awnings 1 LP Tank Capacity 30 Water Heater Capacity 12 gal Water Heater Type Gas/Electric DSI AC BTU 13500 btu Awning Info 21' Axle Count 2 Number of LP Tanks 2 Shower Type Shower w/Seat Electrical Service 50 amp Similar Destination Trailer Floorplans
We're sorry. We were unable to find any results for this page. Please give us a call for an up to date product list or try our Search and expand your criteria.
Wilkins RV is not responsible for any misprints, typos, or errors found in our website pages. Any price listed excludes sales tax, registration tags, and delivery fees. Manufacturer pictures, specifications, and features may be used in place of actual units on our lot. Please contact us @833-202-5733 for availability as our inventory changes rapidly. All calculated payments are an estimate only and do not constitute a commitment that financing or a specific interest rate or term is available. All rates, payments and terms are subject to bank approval. SMS terms and privacy policy: https://www.age-texting.com/wilkins-rv-sms-terms-and-privacy

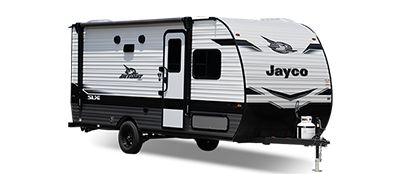 Travel Trailer
Travel Trailer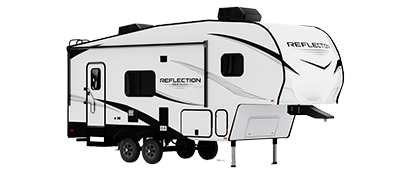 Fifth Wheels
Fifth Wheels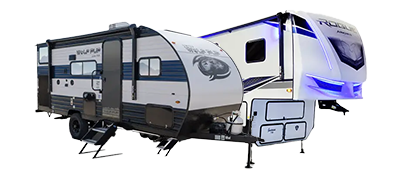 Toy Haulers
Toy Haulers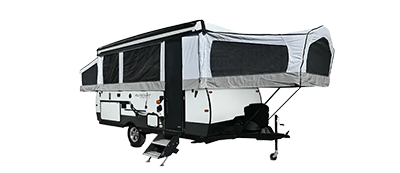 Fold Downs
Fold Downs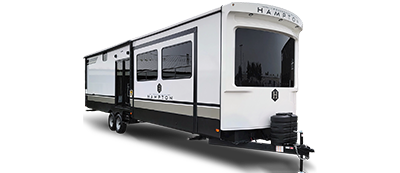 Destination Trailers
Destination Trailers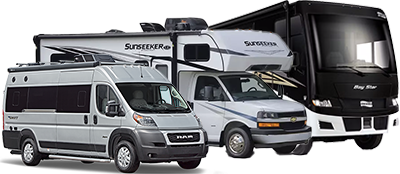 Motorized
Motorized