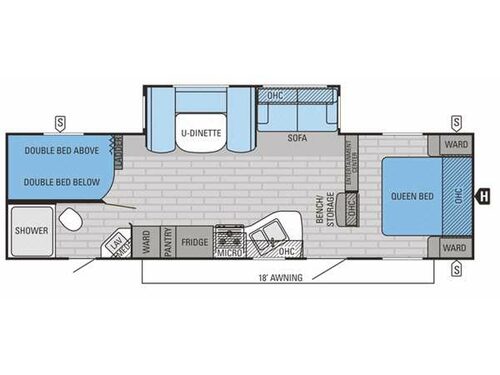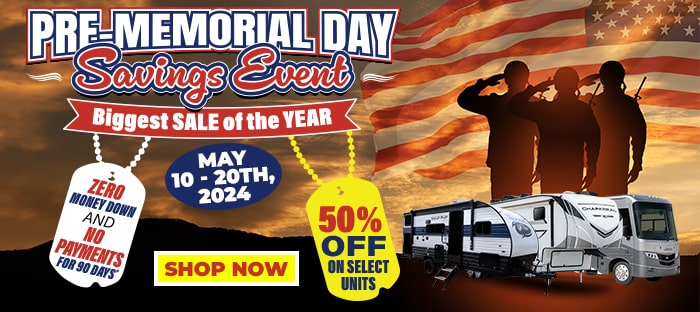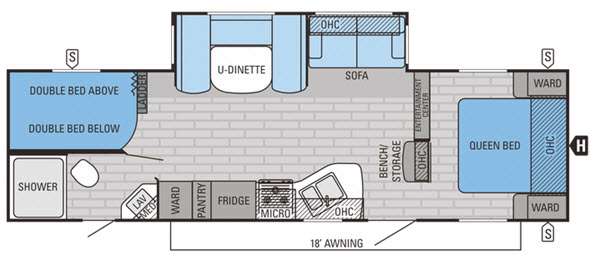Used 2015 Jayco Eagle 284BHBE
Save your favorite RVs as you browse. Begin with this one!
-
Gary from Hendersonville, NCGreat motorhome!!
Our main reason for going with Wilkins was James Townley. His patience & diligence were wonderful and his professionalism was tops. Very impressed with Wilkins Dealership, clean, well stocked and very helpful. Adam was very knowledgeable and helpful with explaining our coach and how it works. Overall ... More » -
Marvin from Le Roy, NYOur new 2014 Sunseeker 2500 TSK Motorhome
We had a great experience in buying out 1st RV, a 2014 Sunseeker 2500 TSK Motorhome. Everyone was friendly & knowledgeable and answered all of our questions!
LeRoy, NY -
Bob from Bainbridge, NYHappy customers!!
Everyone was very helpful and pleasant. Very thorough with details, etc. Thank you for our 2013 Cougar Fifth Wheel.
Bainbridge, NY
Loading

Specifications
- Sleeps 8
- 1 Slides
- Length 34ft
- GVWR Weight 9250 lbs
- Dry Weight 6,605 lbs
- Fresh Water Capacity 82 gals
Wilkins RV is not responsible for any misprints, typos, or errors found in our website pages. Any price listed excludes sales tax, registration tags, and delivery fees. Manufacturer pictures, specifications, and features may be used in place of actual units on our lot. Please contact us @833-202-5733 for availability as our inventory changes rapidly. All calculated payments are an estimate only and do not constitute a commitment that financing or a specific interest rate or term is available. All rates, payments and terms are subject to bank approval. SMS terms and privacy policy: https://www.age-texting.com/wilkins-rv-sms-terms-and-privacy









